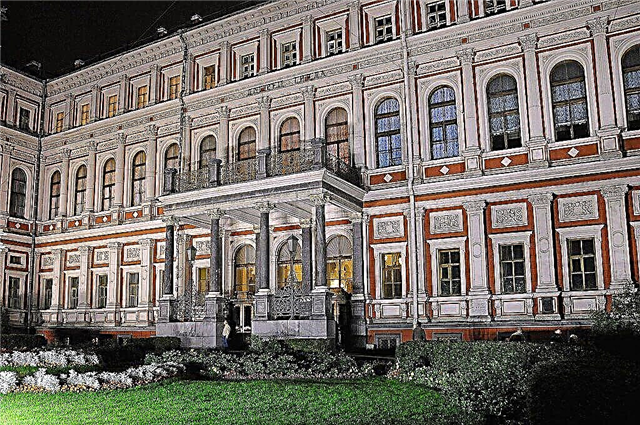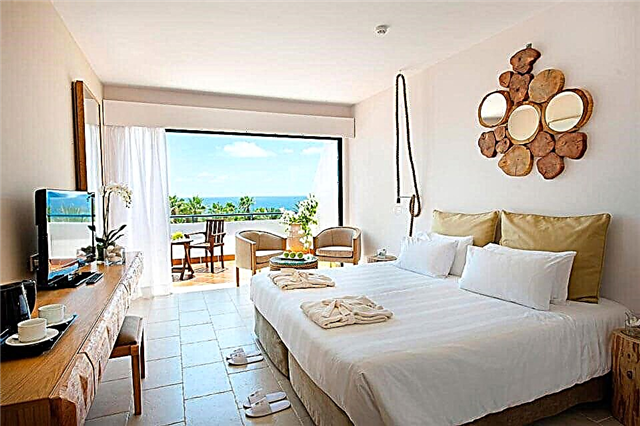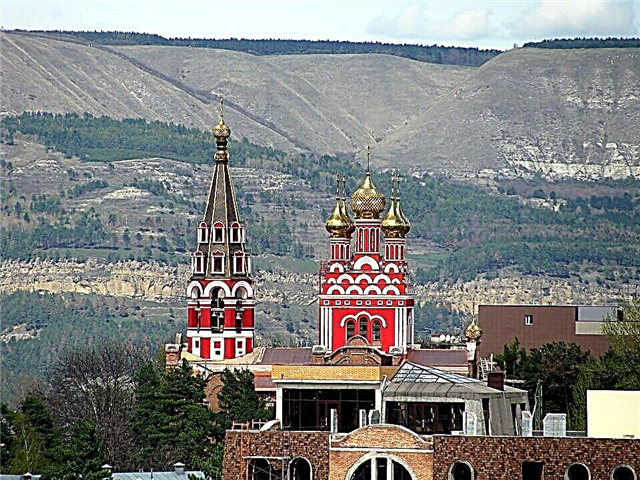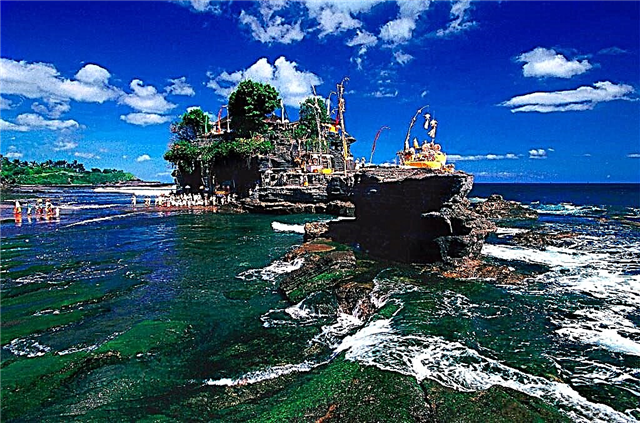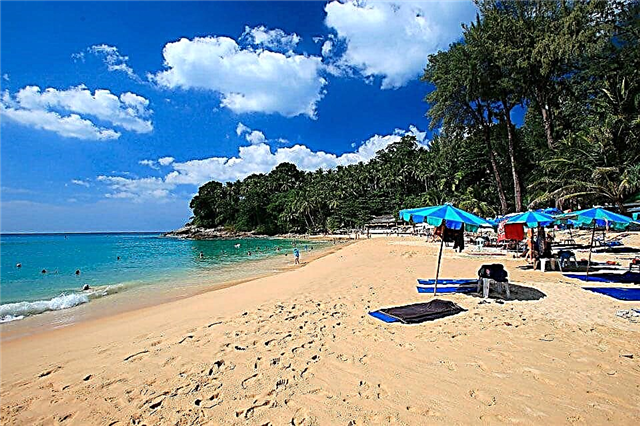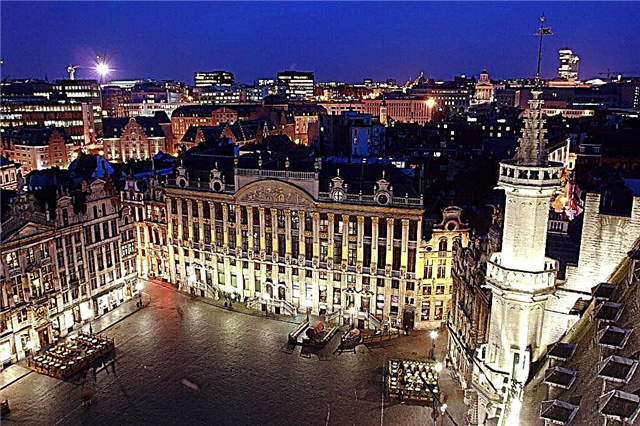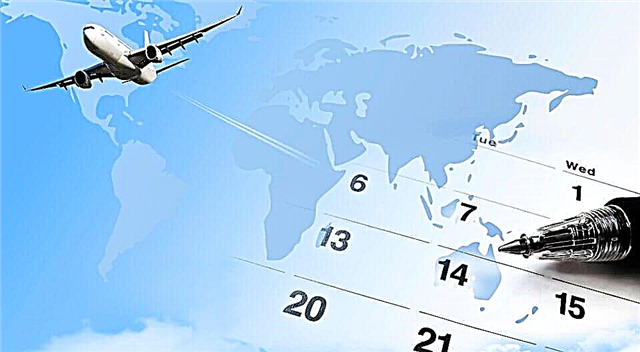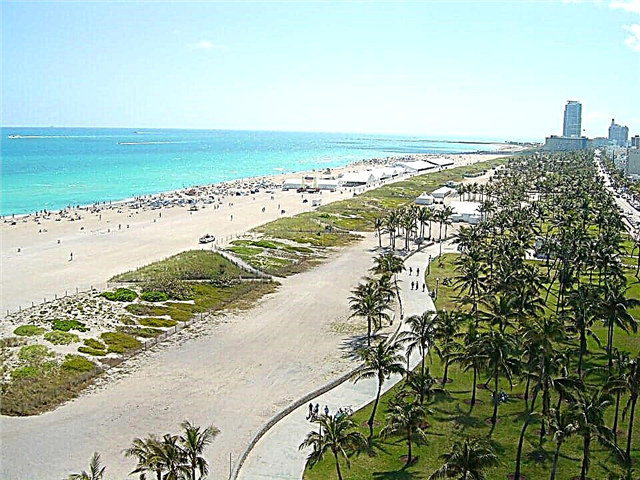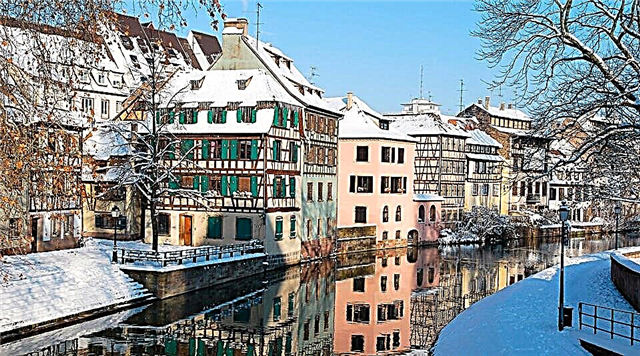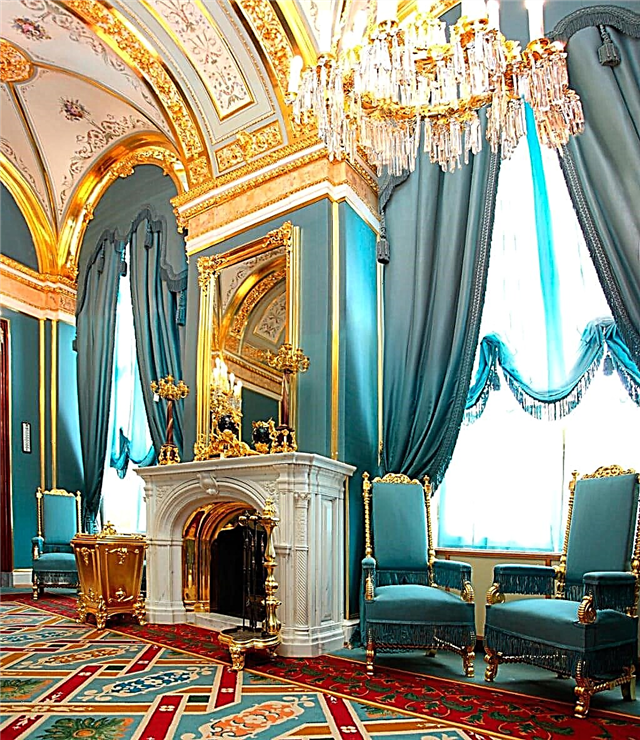This building is known not only to Muscovites. It is shown on central television before the annual congratulations of the President of the Russian people. The massive building is located at the top of Borovitsky Hill. The Russian flag flies over the dome. The Grand Kremlin Palace in Moscow is a historical and architectural monument and at the same time the official residence of the President. Every guest of the capital dreams of visiting its ceremonial halls. I would like to see the splendor of the interiors created by architects at different times.
History

The Grand Kremlin Palace was created as a symbol of imperial power and a monument to Russian troops and weapons. This was necessary for Nicholas 1, whose kingdom darkened the Decembrist uprising. According to the autocrat, the new unusual building fully met the tasks set.
In architecture, the traditions of Byzantium are clearly traced. This, according to the creators, should emphasize the continuity and inviolability of the power of the Russian emperor. A series of halls dedicated to Russian weapons and the victories of the troops showed the strength of the state. The palace was built by the architect Ton. It took almost 10 years to complete the work.
Early palace buildings
The palace of the early times was built according to the custom of the princely choir of that time. These were detached buildings that were connected by winding passages.
The buildings had a tiered structure:
- the first (lower) was for servants
- the second hosted visitors
- the third (upper) - the princely chambers proper
It was the third tier that was called the tower.
XII-XV century
The studies carried out suggest what the building looked like at different times:
- In the 12th century, the princes used the wooden building for temporary residence. This house was located between the modern Borovitsky Gate and the Church of the Nativity of John the Baptist.
- In the 13th century, the Moscow principality strengthened its position. The residence was assigned to the eastern outskirts of the Kremlin. At the same time, the Church of the Savior on Bor was built, which was demolished in the 30s of the twentieth century.
- In the 14th century, Ivan Kalita built the first palace on Borovitsky Hill. It was the cramped tower of their tree. At the same time, Kalita rebuilt the Church of the Savior, the church became stone. And around the cathedral, by order of the prince, a monastery was transferred from Danilov.
- In the 15th century, Dmitry Donskoy and his son Vasily Dmitrievich changed the appearance of the palace. The building became rich, the roof was gilded. A curiosity was installed in the courtyard - a clock. Two house churches were built on the vestibule: the Nativity of the Virgin and the Cathedral of the Annunciation. They determined the size of the palace at the time.
Muscovy period
During the formation and strengthening of the Moscow state, the building was completed and rebuilt several times:
- Ivan III ordered to build the Dining Room, the Embankment, the Middle Golden and the Faceted Chambers
- Boris Godunov built the Reserve Palace
- the first king of the Romanov dynasty, Mikhail Fedorovich, completed the Coat of Arms and Terem
- for Tsarina Natalia Kirillovna and the princesses they built a palace and chambers
The last revision of this period is the Embankment Garden, laid out on the roof of the Reserve Palace.
Early 18th century
In 1712 the capital moved to St. Petersburg. Officials were housed in part of the building. The others were not properly cared for. The buildings fell into disrepair, often burned. During Anna Ioannovna's visit to Moscow, her courtiers lodged in the building. The Empress quickly appreciated the inconvenience of the building. By her order, Rastrelli erected the Winter Annenhof. But after the Summer Annenhof appeared in Lefortovo, the Winter one was moved there.
Rastrelli Winter Palace
Elizaveta Petrovna often came to Moscow. She quickly realized that living in the Grand Palace in the cold season is inconvenient. Therefore, she commissioned Bartolomeo Rastrelli to build a room suitable for winter living. Fortunately, the main ensemble has been preserved. But to implement the plan, the Embankment and the Middle Golden Chamber had to be demolished. The baroque complex of Rastrelli was altered several times, but it did not become suitable for living in cold weather.
Bazhenov's Grand Kremlin Palace
At the end of the 18th century, Catherine the Great decided to rebuild the building. She received the implementation of the project for Bazhenov. The architect came up with an amazing plan. The palace and the Kremlin were to become a single structure. It was supposed to descend to the embankment by terraces. The price of such a large-scale project was enormous: 30,000,000 rubles.
For clarity, Bazhenov made a model. Its dimensions were 10x17 meters. This has never been done before. Fragments of this model are now kept in the Shchusev Museum of Architecture. But the population was not happy about such changes. When they began to dismantle the Kremlin wall, angry Muscovites began to attack Bazhenov. They demanded that construction be stopped.
Nature itself, too, seemed to be against it. In 1771, a plague broke out in Moscow. The epidemic was followed by a riot. The construction was temporarily stopped. Work resumed the following year. They dug a huge foundation pit. But there was no money in the treasury. Therefore, after 4 years, the empress ordered to fill up the foundation pit. The architect was offended. He withdrew from the construction of the facility.
Pre-revolutionary era

The next architect to work on the project is Ton. He worked on it for almost 10 years. Ton was able to unite the ideas on which the building was built for 500 years. Nikolai 1 personally supervised the project, his signature is on each drawing. Unfortunately, the emperor was not able to live in the new residence: he died earlier. The construction turned out to be impressive. The buildings united around the courtyard. There are 700 halls in the building.
5 are named after Russian orders:
- Georgievsky
- Andreevsky
- Vladimirsky
- Ekaterininsky
- Alexandrovsky
The palace stretches along the Moskva River for 125 meters. The facade was decorated with bas-reliefs with the coats of arms of the Russian Empire and its possessions. The height of the building is 37 meters. Surprisingly, the building has 2 floors and there are 3 rows of windows on the facade. This is the idea of the architect Ton. So he achieved excellent lighting of the room. The southern part is the personal chambers of the imperial family.
They consisted of:
- bedrooms
- cabinet
- living room
- Empress Boudoir
- dining room
Before the October coup, the imperial apartments were restored and regularly updated:
The Terem Palace has been restored. During the work, furniture was replaced, oak window frames were inserted, wall paintings were updated. Everything was done according to the supposed standards of the 17th century. Unfortunately, due to the lack of deep study, the appearance of Terem has changed not for the better.
The façade and interior rooms were renovated every year: primed and painted. Work was carried out to preserve the canopy of the thrones made of ermine. They poisoned insects and animals. At the end of the 80s of the 19th century, temporary illumination was organized. Cables were laid from the Raushskaya embankment from the power plant. Permanent electric lighting was installed in the late 90s of the nineteenth century.
At the beginning of the twentieth century, a sewerage was installed in the building. In 1913, the celebration of the 300th anniversary of the Romanov dynasty took place in the Grand Kremlin Palace. Significant funds were allocated from the treasury to carry out the work. In 1917, the imperial residence entered into excellent condition.
Residence of the Soviet government
During the October coup, the building was damaged by shelling. Part of the destroyed wall could not be restored. But the general condition of the building was found to be satisfactory. A year later, the Soviet government moved to Moscow. It was decided to turn the palace into an official residence.
Despite the protests of artists, historians, architects and personally the People's Commissar Lunacharsky, the building housed offices of members of the government and apartments for the families of party workers and service personnel. Due to the fact that the premises were used for storing evacuated rarities, part of the building turned out to be free from barbaric exploitation.
True, some interior details were lost forever: the ermine canopy moved to a thrift store. Interest in the legacy of the emperors of the Romanov dynasty was high. Tours began to take place in the building where the Soviet government worked. The first guests visited the former royal residence in early 1919.
Reconstruction

Already in 1934, a decision was made on the next reconstruction. Its purpose was to organize a dining room for the deputies of the party congress. To implement the plan, the Red Porch was demolished. Freeing up space for the construction of the hotel, the Church of the Savior on Boru, erected in the 14th century, was destroyed.
In the same year, 1934, it was decided to combine the Alexander and Andreyevsky halls. The architect Ivanov-Shits undertook to implement the plan. He was the only one who agreed to carry out a blasphemous reconstruction. The workers also refused to dismantle the partitions. For this, the military was involved. The museum complex workers were able to preserve some of the interior details. A panel from the wall of the Andreevsky Hall has survived.
The work was carried out in violation of building codes. Therefore, after their completion, the facade was covered with cracks. The collapse was prevented by building a balcony. Instead of the imperial thrones, a statue of Lenin was erected.
Unfortunately, the 1600-seat hall turned out to be inconvenient. The last rows were located so far from the oratory that the deputies often did not hear the speaker. Subsequently, the hall was radioed. This partially solved the problem.
Palace during the Great Patriotic War
The Kremlin ensemble stood out too much against the background of other buildings in Moscow. After the outbreak of the Great Patriotic War, the garrison began to prepare for camouflage and defense of the fortress from air raids. Unfortunately, not all events were successful. A shell weighing 100 kilograms damaged the entrance, part of the Own half, the windows and the door.
A bomb weighing 250 kilograms flew into the St. George Hall, damaged the ceiling and beams, but did not explode, but crumbled, hitting the floor. The garrison regularly extinguished landmines that fell on the territory. The government continued to work in its offices during this difficult time.
A reception was given in the building in honor of the participants in the historic Victory Parade held on Red Square in June 1945. For this, the premises of the Faceted Chamber, the Vladimir Hall, the St. George Hall, the upper and lower dining rooms, and the Holy Hall were used.
Restoration of the historical appearance
Fortunately, the technologies of the 20th century made it possible to restore the historical appearance that was lost during the works of the 19th century. After the research carried out, the following were returned:
- original wall paintings of Terem
- updated inlay
- replaced furniture upholstery
- the main staircase was restored
After the collapse of the USSR, the first President of Russia Yeltsin ordered to restore the original appearance of the Alexander and Andreyevsky halls, united in the 30s. Instead of the statue of Lenin, the thrones of the imperial family were returned again. Such a large-scale reconstruction became possible thanks to the drawings preserved in the archives. The facade of the palace, facing the Moscow River, was restored to its former appearance. It is again decorated with bas-reliefs with the coat of arms of Russia, knocked down at the beginning of the 20th century. The last to be renovated were the premises of the 1st floor. This happened in 2008.
Building

The first princely tower appeared on the site of a modern palace in the 14th century under Dmitry Donskoy. The only clock in Moscow was installed on it, which was perceived as a foreign curiosity, and the roof was covered with gilding. The Terem was replaced by the grand ducal stone chambers, erected under the direction of the Italian architect Aleviz Fryazin. Construction began in 1499 under Ivan III, completed in 1508 under his son Vasily III.
In 1730, Tsarina Anna Ioannovna contributed to the reconstruction of the chambers. A baroque wooden apartment called the Winter Annenhof was built on the old basement. Elizabeth Petrovna, who ruled after her, increased the area of the building in 1752. The new residence, outwardly similar to the Great Peterhof Palace, was called "New" or "Winter Palace". Under both queens, the work was carried out according to the designs of architects K.B. and F.B. Rastrelli (father and son).
Catherine II, who replaced Elizabeth, considered that the palace was outdated and did not have a sufficiently majestic appearance. It was decided to build a structure of a grandiose size, occupying the entire riverine territory and covering Borovitsky Hill. In 1768, the architect V. Bazhenov made a model. In accordance with the plan, a place was freed for construction, demolishing the building of orders, several ancient churches and part of the Kremlin wall with the Taynitsky gates, Petrovskaya, First and Second Nameless Towers.
In 1773, the first stone was laid and construction began. However, in 1774 it was stopped, recognizing the project as costly and untenable. There was no money in the treasury, the plague epidemic (1771) and the Russian-Turkish war (1768-1774) affected. In addition, in the course of earthworks, the nearby Archangel Cathedral cracked and almost collapsed, it was necessary to urgently prop up the walls.
The foundation was partially dismantled, instead of a grandiose structure, a modest Senate building was built. The demolished part of the Kremlin wall with towers was restored. The facades, interior interiors of the old palace were renovated, a mezzanine and a portico were added. In 1812, in honor of the victory in the Patriotic War, it was decided to erect the majestic Cathedral of Christ the Savior near the Kremlin. Along with this, the question arose of updating the architectural ensemble inside the Kremlin with the construction of a new palace and the preservation of the ancient Kremlin buildings.
In 1837 Nicholas I set this task for the architect K. Ton - the author of the project of the Cathedral of Christ the Savior. He started its implementation together with a team of architects and artists, which included: F. Solntsev, P. Geresimov, F. Richter, N. Chichagov, I. Kaminsky. In terms of style, the new building was supposed to repeat in many details the Kremlin Teremnoy and its enlarged version of the Kolomna Palace. Construction under the direction of Chamberlain L. Bode began in 1838. In April 1849, on Easter, Metropolitan Filaret consecrated the palace in the presence of the Tsar.
Architecture

The constructed Grand Kremlin Palace included a complex of buildings consisting of the palace itself and ancient structures dating back to the XIV-XVII centuries: the Faceted and Golden Tsaritsina Chambers, the Terem Palace, nine churches. In 1851, the Armory and apartments were added to it, connected to the palace by a gallery. Next to the main entrance there is a magnificent marble vestibule, the vault of which is supported by four polished columns of gray Karelian granite.
The building faces the Moskva River with its main facade. Its length is 125 m, height is 47 m, and the area is 25 thousand m2. The rectangular building with a courtyard has two floors, although it seems three stories because of the two tiers of windows on the second floor. The first floor protrudes somewhat forward, the basement is faced with dark granite, above which there are large arched windows. The tiers of the second floor are separated by pilasters. The windows, made in the style of the 17th century, with narrow double pointed arches, separated by a figured weight, are decorated with carved platbands of white stone.
In the center above the roof there is a tribune with kokoshniks, fenced with a gilded balustrade, next to the platform there is a flagstaff. Before the revolution, kokoshniks had double-headed eagles and coats of arms of large Russian cities.There are clocks on two sides of the ornate roof, and bells (not functioning now) on the other two. For the first time in architecture, such modern solutions as large spans covered with metal structures, and previously unknown cement were used when laying the walls.
The palace today

Currently - the current residence of the President of the Russian Federation. Official events take place here:
- awards are presented in the St. George Hall
- the inauguration takes place in the Andreevsky Hall
The monument of history and architecture is open to visitors. But you can only get here with a guided tour by prior arrangement. Date and time of visit are subject to change due to official events.
Available for guests:
- Terem Palace
- Faceted Chamber
- Own half
- Golden Tsaritsyn's chamber
- emperor's office
- ceremonial halls (except for the Catherine hall)
Halls

The Palace has about 700 rooms, designed with impeccable taste and originality. These are ceremonial, office, reception, living quarters of the royal family, servants, courtiers. The interior combines different styles: Renaissance, Baroque, Rococo, Classicism, Russian-Byzantine. Service rooms (kitchen, servants' rooms, etc.) were located in the basement.
The first floor was occupied by the emperor and his family, the aides-de-camp on duty, courtiers, there were also storerooms and dressing rooms. The second floor was intended for crowded receptions, balls, solemn events that took place in richly decorated ceremonial halls. The most famous: Andreevsky, Vladimirsky, Georgievsky, Alexandrovsky, Ekaterininsky, have names associated with Russian orders. For the upholstery of each room, fabrics of a certain color were used, made especially for the interiors of the palace. A luxurious staircase made of Revel stone leads to the second floor.
Five-meter doors made of precious wood, skillfully inlaid with mother-of-pearl and tortoiseshell inserts, are decorated with unique carvings. The magnificent interiors are complemented by crystal chandeliers with original pendants, mirrors in gilded frames, three-meter porcelain vases, marble and malachite fireplaces.
Andreevsky hall

The hall is named in honor of the Order of the Apostle Andrew the First-Called - the most prestigious award of the Russian Empire since the time of Peter I. Its second name is the throne room. He was considered the main one, here the emperor received congratulations after the coronation, the most solemn events took place. The magnificent space is located on the southern façade, with light coming in through 18 bunk windows. The hall is divided into three naves by five pairs of four-sided columns.
At the east wall of the wide central nave, under a canopy of ermine and gold brocade, there are three thrones. Above the canopy is the Russian coat of arms with the inscription "God is with us", and above - the all-seeing eye, the symbol of the life-giving Trinity. Columns and plafonds are covered with gilded ornaments, the walls are upholstered in moire silk, decorated with titular coats of arms, bronze candelabra. In the hall there are two extraordinarily beautiful fireplaces made of jasper with a unique purple hue.
Alexander Hall

The hall is dedicated to the Order of Alexander Nevsky, which has been awarded since 1725. It has dimensions: 31 * 21 m and 20 m in height. The gilded hemisphere of the dome is decorated with order crosses, stars, images of a two-headed eagle and the letters "S.A.", which means St. Alexander. The walls are decorated with pink marble, the chairs are upholstered in red velvet to match the ribbon of the order. On the walls are the coats of arms of the lands of the empire, the coat of arms of the Romanov dynasty. In the upper niches above the doors are six canvases by the artist F. Moller on the theme of feats of arms, the life of the Grand Duke and his adoption of monasticism.
Vladimirsky hall

The hall owes its name to the Order of St. Vladimir - the Baptist of Russia, established in 1782. It measures 16 * 16 m and has an original shape that resembles a rounded octahedron. The walls are clad in marble panels.
Daylight passes through a huge hipped dome with a glazed opening at the top, at night the hall is illuminated by a three-ton chandelier made of gilded bronze. The dome is decorated with bas-reliefs of the order. The hall is located in the middle of the building, it is a link between the old and new parts of the palace. It has several doors leading to the St. George Hall, as well as to the Golden Tsaritsyno and the Faceted Chamber, the Terem Palace.
Georgievsky hall

The Hall of Military Glory is associated with the Order of St. George the Victorious, established in 1769. It is the largest in the palace: it is 61 meters long, 17 meters high, and has an area of 1250 m². On the walls there are marble tablets with the names of 10 thousand cavaliers of St. George, incl. A. Suvorov, M. Kutuzov, P. Bagration, F. Ushakov, P. Nakhimov and the names of 545 distinguished military units.
Twisted columns with female statues symbolizing the victories of the Russian army are installed along the entire length. The room is illuminated by six bronze chandeliers, each weighing 1300 kg, and 40 wall sconces. Their light is reflected in the parquet, made up of 20 types of precious woods. There are 2 white marble fireplaces in the hall, on which a bronze clock with a sculpture of St. George the Victorious is installed - on one, a miniature monument to Minin and Pozharsky - on the other.
Own half

Its own half, located on the 1st floor, was intended for the residence of the royal family. It consists of seven living rooms and four walk-through rooms for duty and meetings with courtiers. The living quarters include: boudoir, offices of the empress and emperor, dining room, living room, reception room, bedrooms. They are decorated with luxury and taste, while at the same time there is an atmosphere of home comfort.
The rooms are decorated with porcelain vases, floor lamps, figurines, elegant clocks, and mirrors. Each room has its own color and interior solutions. Despite the fact that the rooms are made in different styles, they represent a single ensemble.
Catherine Hall

The hall, 21 meters long, was named in honor of the Order of St. Catherine, which has been awarded to outstanding women since 1714. In the hall stood the throne of the Empress (now it is not) under a red canopy. The parquet, doors and walls of the hall are decorated with images of the order. At the entrance there are pilasters inlaid with malachite, the walls are upholstered with light gray moire. The hall is illuminated with bronze chandeliers and crystal candelabra.
Excursions
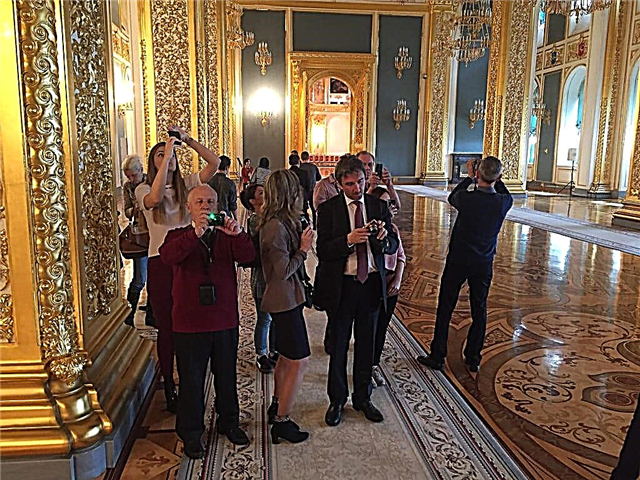
The palace is not a museum, so it is only allowed to visit a few times a month. To do this, you must pre-register no earlier than 30 days, indicating your passport data and make payment in advance through a travel agency or the Internet. The group is 20-25 people, the excursion is conducted only on weekdays in the morning (usually gathering at 10 am), lasts an hour and a half.
Before entering the palace, visitors are thoroughly screened. It is possible to take pictures and filming with the camera only in certain permitted places. The state rooms (except for the Catherine Hall), the Terem Palace, and the Faceted Chamber are available for inspection.
Working hours
The palace does not have a specific schedule of work, it is not an object of free visits (except for the Armory). The time of excursions is set by the Kremlin administration on days when there are no state events.
How to get there
The building is located at: Moscow, Tverskoy district, Kremlin, 1p. The nearest metro station: "Library named after Lenin", then walk 5 minutes towards Moskvoretskaya embankment. There are two more metro stations within a 10-minute walk: Borovitskaya and Aleksandrovsky Sad.

