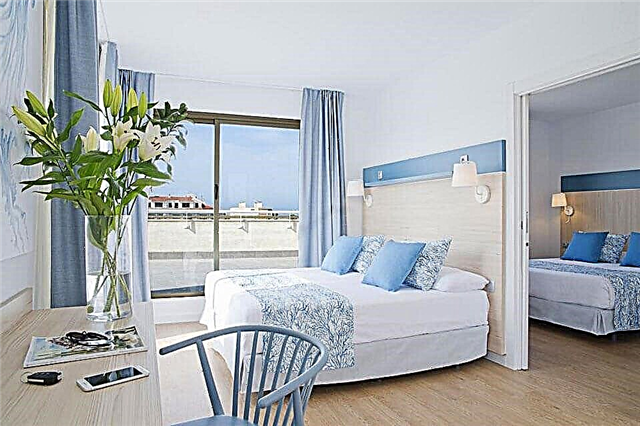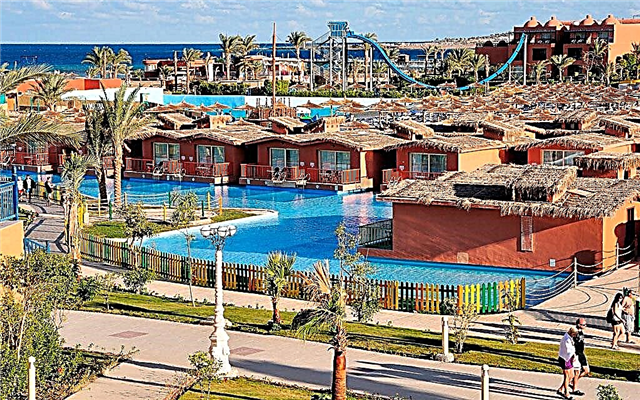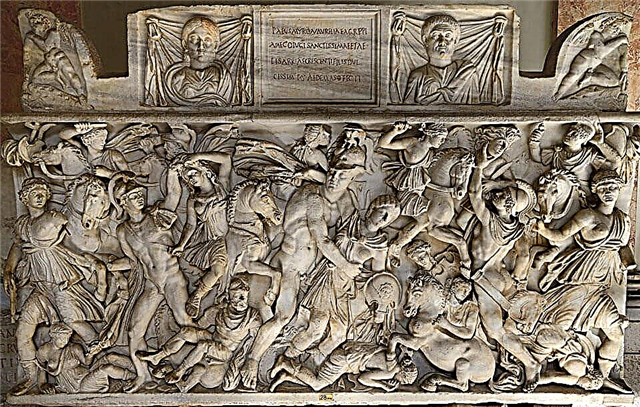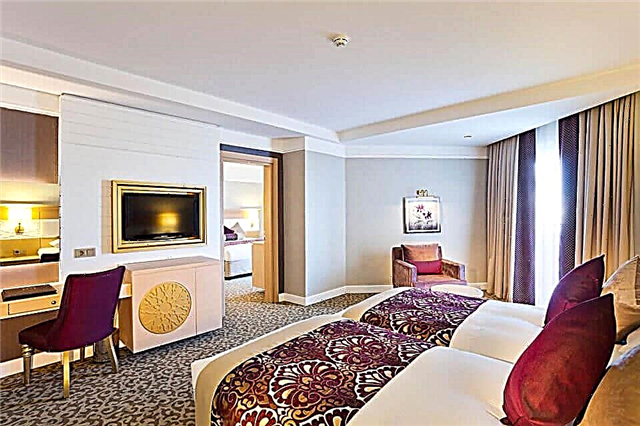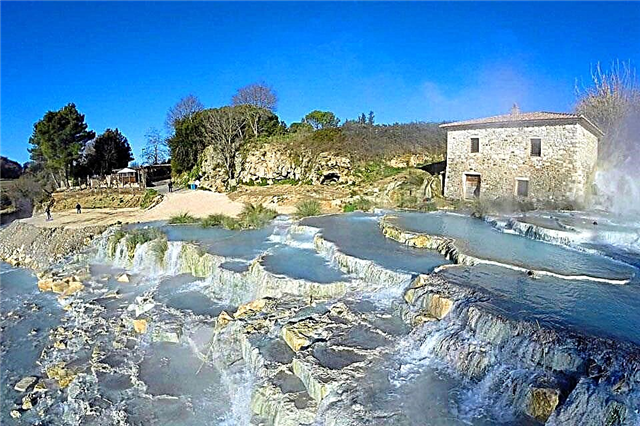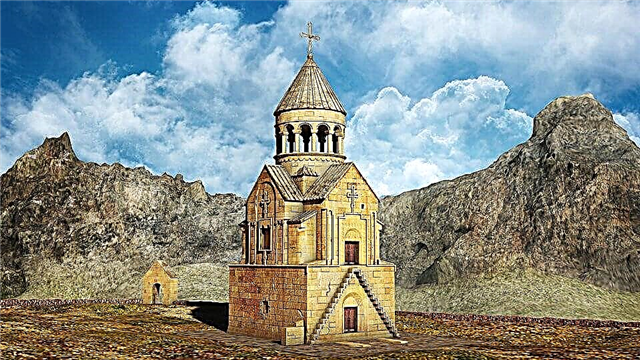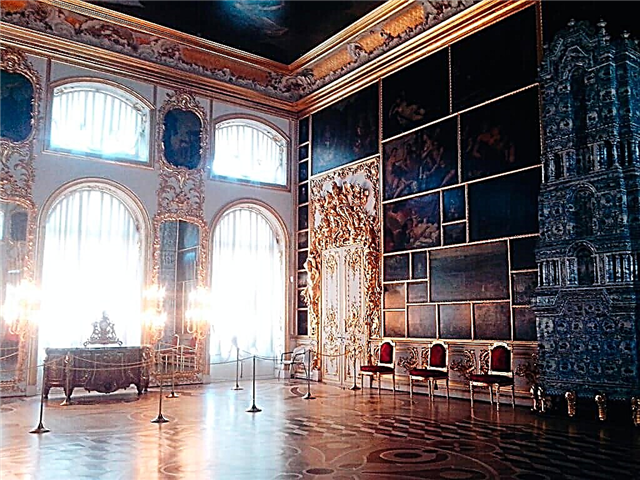In the historical part of the town of Pushkin, there is a wonderful monument of the heritage of Russia, called the Tsarskoye Selo Palace, the Great Catherine Palace in St. Petersburg. In its history, architecture, the creations of the great masters of the three eras of the life of the Russian State are forever imprinted. Three Great Empresses of Russia (Catherine I, Elizaveta Petrovna, Catherine II) contributed to the creation of a unique ensemble.
Construction history

The beginning of construction of the Tsarkoselskaya residence of Catherine I took place in 1717 (completion of construction in 1724) according to the project of the famous German architect Braunstein. It was a two-story building with 16 rooms called the Stone Chambers. At the same time, in the eastern part of the palace, the Upper (consisted of three terraces) and Lower gardens were laid. The western part of the encirclement of the palace was allocated for the creation of the Menagerie (then the Alexander Garden appeared here).
The reign of each empress was reflected in changes, additions to the directions of the architectural style of the final appearance of the palace. The following stages of the construction of the modern architectural style of the palace are considered the main ones:
- The initial stage of the appearance of the complex, which lasted until 1744, when, under the leadership of A. V. Kvasov, it was supplemented with two-storey wings connected by galleries.
- The stage of radical transformation (1752 during the life of Elizabeth Petrovna), according to Rastrelli's plans, the palace complex acquires the features of the classical baroque.
- Tragic destruction of about 80% of the building in 1941 (the disappearance of the Amber Room, a huge number of art treasures).
- Recovery period. Already in 1959, six halls of the palace became available to visitors. The Amber Hall again lit up with sunbeams in 2003.
Architecture

The palace acquired its present appearance during the reign of Elizabeth Petrovna. In July 1756, he appeared in all its splendor before the Empress and numerous guests. A gilded ornament glittered on the azure facade with snow-white columns. The stucco decorations and figures of the Atlanteans gave the palace a solemn, elegant look. Five church domes glittered over the northern part of the 325-meter structure. The main entrance was on the south side of the palace. Its porch was decorated with a spire with a gold star. Over 100 kg of gold was required to decorate the facade of the palace.
Luxurious chambers (furnished by Rastrelli) were located along the entire length of the palace, creating a ceremonial suite, sparkling with gilded carvings. During the reign of Catherine II, the Scottish architect Charles Cameron supervised the creation of many of the palace's offices (Silver, Blue, Chinese Hall, Lyons drawing rooms, Arabesque Dome dining room). The connoisseur and supporter of antique architecture solved the problem with extraordinary sophistication, sophistication, beauty.
The main staircase (second rococo style) was designed by the architect I.A.Monighetti in 1863 and is considered the last link in the restructuring of the ensemble. Placed a marble staircase on the site of the Chinese Hall. Barometer, large clock, vases, porcelain dishes from Japan, China. Sculptural figures "Awakening Cupid", "Sleeping Cupid", carved stucco molding forms her original outfit.
State halls
Following the requirements of the dominant architectural style, Rastrelli created the interior of the building according to the plan of a single line, when one hall passes into another without additional transitions, lintels (enfilade). The abundance of gold in the decoration gave the right to call it the Golden Suite. During the war years, 53 halls were robbed and destroyed. Now 32 rooms have been completely restored. The work is actively continuing.
Big hall

Otherwise, the Light Gallery (Throne Room) is considered a grandiose building. It is located on an area of about 1000 sq. m, covers the entire width of the room. Rastrelli created it for ceremonial receptions, balls, social events. The golden shine of the hall decorations, the original solution of the endless hall emphasized the power and grandeur of the empress. This effect was realized by Rastrelli due to well-placed rows (two) of high windows (13 on each side), between which mirrors in gilded frames are mounted.
Each sound in the hall was repeated 32 times, which gave the empress's voice an unusually imperious sound. The acoustic effect could not be reproduced for a long time during the restoration, but one day it appeared on its own. The parquet floor of bleached (stained) oak, an amazing shade, which has its own difficult history, create an atmosphere of past splendor. It seems that the notes of the waltz are about to sound and the empress will appear in a golden robe.
Cavalry canteen

There are two cozy dining rooms on both sides of the Main Staircase. Small groups of important guests, balls were held in the cozy Cavalry dining room. Its main elements are a tiled stove and a huge dining table. The stove is decorated with tiles made in the image of Delft pottery (restored after the war). The figured table is served with elements from three order sets. The dishes were made according to the special order of Catherine II at the Gardner factory, It depicts ribbons, the orders of Saints Vladimir, George, Andrew the First-Called. It was used to receive the holders of these orders. On the table you can see a tablecloth with graceful ribbons. The general architectural type of the dining room is in the Baroque style with many elements with gilded ornaments.
White front dining room

It hosted dinners of the imperial family, the empress's “evening meals” in a narrow circle, and official celebrations. The walls of the room are covered with white damask and decorated with gold ornaments. In the center of the dining room there is a figured table filled with luxurious tableware from the services of Empress Maria Feodorovna, made at the Meissen factory. Trompe l'oeil cans, decorative vases - "aroma boules de nezh" look especially mysterious.
In the center of the table there is a unique porcelain replica of the gazebo of the Catherine Park (“surtou de table”). In the ceremonial dining room, all the festivities were held using complex features of table setting, an abundance of dishes, fountains of wine and champagne. Furniture with gilded consoles is made in the old manner. The walls of the room are decorated with paintings by I.F. Groota (he introduced the direction of "hunting still life" in painting). The paintings depict hunting moments, bright still lifes, hunting trophies. The architect of the white ceremonial dining room is N.P. Krasnov.
Picture hall

The original hall is located in the central part of the Golden Suite. Its walls are covered with colorful canvases of paintings acquired in 1745. This is a collection of paintings from five European schools (Spain, Italy, France, Holland, Flemish masters). They are arranged according to the tapestry type, which was popular in the 18th century, representing a continuous carpet of paintings, separated by frames. Among the numerous paintings by famous artists of Western Europe in the 17th and 18th centuries is the painting "The Battle of Poltava", commissioned by Peter I.
The decoration of the hall was supervised by Rastrelli. All paintings are harmoniously combined in size and color, creating a unique mosaic. The main purpose of the hall was to hold diplomatic meetings and important receptions. During the war, the hall was destroyed, but the paintings were removed.
Arabesque hall

Favorite ceremonial room of Catherine the Great, born from her private chambers first. The design of the hall was supervised by the architect Ch. Cameron. He successfully used the complex medieval ornament of the Eastern countries, consisting of geometric, floral patterns in the creation of panels. They depict scenes from the life of Ancient Rome.Figures of men, women, monsters from legends, myths pass into each other in mysterious plots, are surrounded by floral ornaments, creating an exquisite atmosphere of the hall.
A whimsical pattern in restrained colors on the carpet (depicting Potemkin's victory over the Turks), utensils, furniture, walls, any decorative element creates a special comfort in this room. Here the empress loved to hold receptions, think over the game of chess, checkers, admiring the fantastic arabesques.
Crimson and Green Pillars

This name was given to the premises because of the original appearance of the walls. On them there are glass pillars with multi-colored foil (at that time it was made of pure silver), imitating the placer of precious stones. Rastrelli designed these architectural elements to mimic the columns supporting the ceiling in the form of flat pilasters (or pillars). Funny board games were held in Raspberry Stolbovaya. The center is occupied by an old ombre table with rare chess made by Chinese masters in the 18th century (figures of complex shape are made of bone, and the board is covered with mother-of-pearl plates).
Now in the hall there is a rare specimen of a secretaire of the 18th century (in Europe, very few samples of type-setting furniture of the “feathery rocaille” style have survived). It was made by the famous German furniture maker A.Rentgen. In Zelena Stolbovaya there was Catherine II's pantry with a rich collection of silverware. The Gothic partition, erected around 1770, was not rebuilt after the hostilities.
Portrait hall
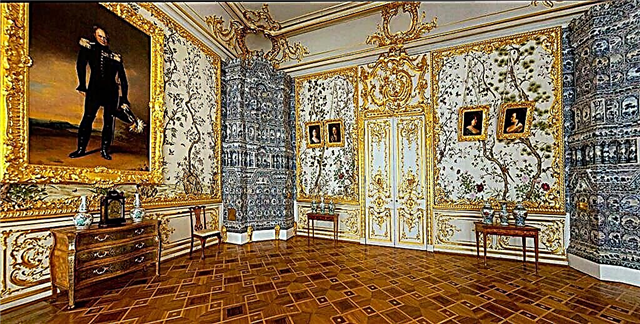
The original image of the room has been completely restored as a result of complex restoration work based on photographs, preserved fragments of decoration. On the walls of the hall, covered with white damask, the ceremonial portraits of the imperial persons sparkled again with luxury, golden decoration. Among them are images of Catherine I, Elizabeth Petrovna. Portraits of Grand Duchess Natalia Alekseevna, Catherine II. On the ceiling of the hall there is a plafond "Mercury and Glory", created by D. Skaiario (Venetian school) in 1792. The portraits are placed in huge frames decorated with monograms, crowns, and gold ornaments. They trace the path of changing the cost of the imperial outfits.
They are becoming richer, more impressive, emphasizing the immense greatness of the empresses. After the death of Elizaveta Petrovna, the number of outfits exceeded 15 thousand units. Antique toilet items are in special mirrored showcases by the window. These are travel bags, costumes of nobles, fans, snuff boxes, and a wedding dress made of silver brocade. During the restoration of the hall, one (of the two tiled stoves) was replaced with a version of a luxurious fireplace, faced with marble.
The Amber Room

An amazing room appeared by order of Elizaveta Petrovna Rastrelli to decorate the walls with amber panels (father's inheritance). They were created by the craftsman Schlüter for King Frederick I and donated to Peter I. Working with amber (a fragile material that is sensitive to light) was considered rare and difficult. The room became a masterpiece of 18th century art, the pearl of the palace, the most significant work of amber. Drafts, stove heating, temperature drops damaged the amber product. The room existed in the palace for almost 200 years. Restoration of the panels was carried out frequently.
The next one was planned for 1941. The war changed everything in the life of the palace. The disappearance of the Amber Room struck him hard. It was not possible to find her. But all the amber panels in 190 years were completely restored in the Tsarskoye Selo amber workshop by the skill of their own restorers. After 20 years of painstaking search for technologies, the creation of a school of masters, the new Amber Hall in 2003 appeared before connoisseurs of beauty. This was done in honor of the celebration of the 300th anniversary of the most beautiful city in the world, St. Petersburg.
Opening hours and ticket prices
The palace, which is a cultural heritage site of Russia, a UNESCO World Heritage Site, is open from 10 am to 6 pm (the ticket office closes at 4:45 pm). Day off at the palace every Tuesday and last Monday of the month. From April to October, you can visit the palace with a ticket to the park. It costs 120 rubles. Pupils, students, cadets, members of unions of designers, artists, architects pay 60 rubles for a ticket. Pensioners (including those from the Republic of Belarus) have the right to purchase a discounted ticket for 30 rubles. Children under the age of 16 are admitted to the palace without payment.
Where is it and how to get there

The Great Catherine Palace is located in the town of Pushkin. To arrive at the city station simply in the following way:
- By train from the Vitebsk railway station in St. Petersburg. The ticket costs 40 rubles. Then on foot (about 30 minutes) or by local buses 371, 382 or a fixed-route taxi.
- Taxi, following the route 286, 287, 347, 545 from the metro station Moskovskaya (or Kupchino). The fare is about 40 rubles.
- By bus 187 going to the train station. The fare is 30 rubles. Travel time is about 1.2 hours.


