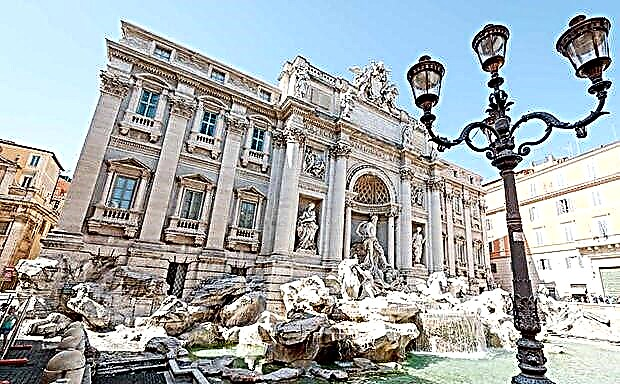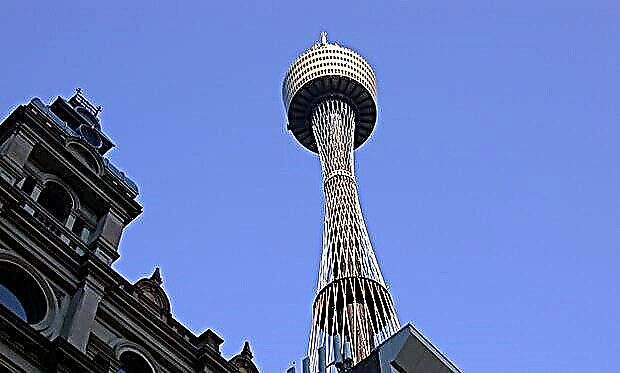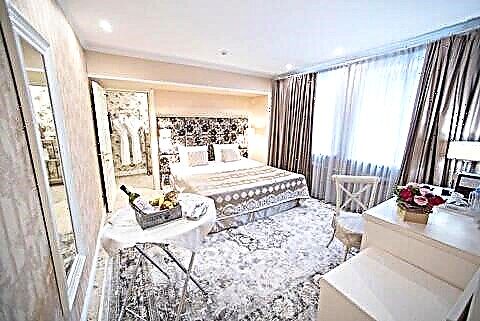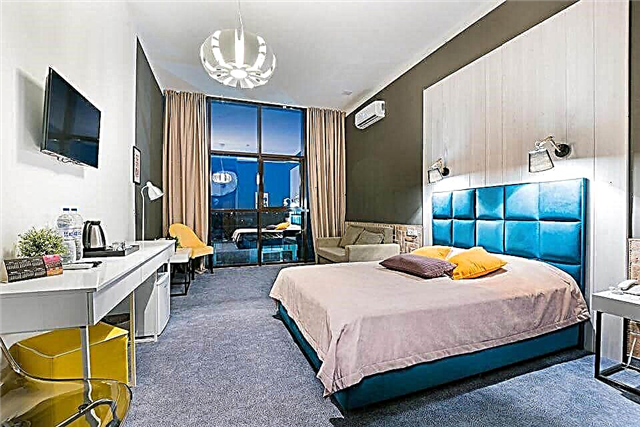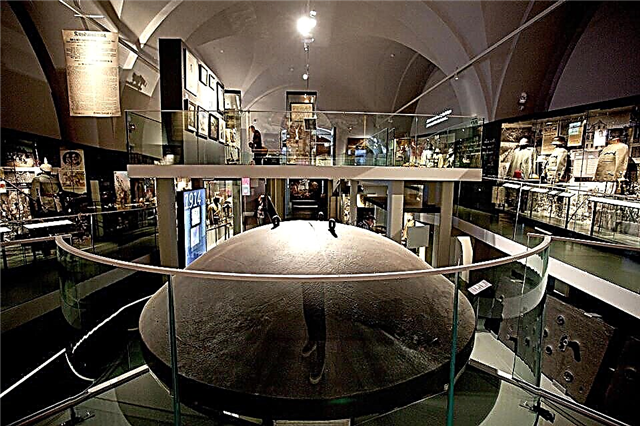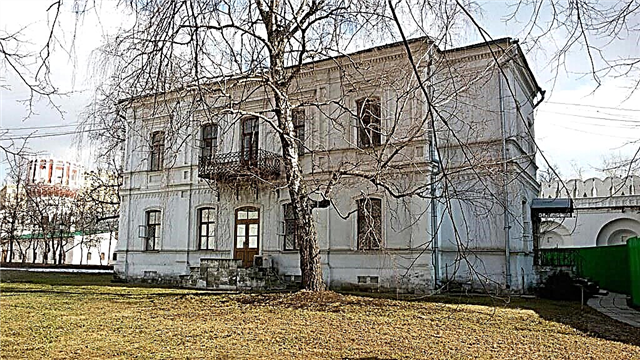The Novodevichy Convent in Moscow is one of the most beautiful functioning temple complexes. It is located in the historical part of the capital and is the oldest and most revered ensemble for all citizens of Russia.
Origin of name
There are several versions about the origin of the name of the monastery. According to one of them, the field on which it is located is called “maiden” because Russian girls were taken away from here to the Golden Horde in captivity as a tribute to the Tatar khans. Other historians believe that the name was given in honor of Abbess Elena Devochkina, who was the first abbess. It is believed that the monastery in Khamovniki was called Novodevichy to avoid confusion, since the Moscow Kremlin was still Starodevichy (destroyed in the second half of 1929).
Construction history

Prince Vasily III of Moscow liberated the city of Smolensk in 1514, which had been under the rule of the Lithuanian principality for almost a century. The icon of the Smolensk Mother of God was considered the patroness of the Russian army, helped to win in a difficult battle. In honor of the holy icon, the Grand Duke vowed to found a monastery.
The first wooden church was built in 1524. The following year, a copy of the icon of the Mother of God was brought into it by the procession of the cross. Therefore, 1525 began to be considered the time of the founding of the Mother of God-Smolensk Monastery.
During the reign of Boris Godunov, significant restructuring was carried out - a new iconostasis was installed in the Novodevichy Church, the setting was decorated with precious stones, and the wall paintings were updated. The territory was surrounded by stone walls with guard rooms and observation towers. Under the Romanovs, starting with Mikhail Fedorovich, restoration work was carried out after the destruction in the Time of Troubles, new premises for religious and non-religious purposes were built.

From the first days of its emergence and for more than two hundred years, it was the place of not only voluntary, but also forcible tonsure of women of the noble class as a nun. The first to be sent here was Solomonia - the wife of Basil III, who received the name Helena during the tonsure. Vasily III removed the queen there, since during the years of marriage she could not give birth to an heir to the royal throne (later she was removed to Suzdal). Tsar Peter I tonsured nun Sophia after the suppression of the rifle revolt. Here he also imprisoned his wife Evdokia Lopukhina after the divorce.
Napoleon tried to blow up all the buildings before retreating from Moscow in 1812. Legend has it that the nuns managed to extinguish the fuses that had already been set on fire, preventing an explosion. After the revolution, the Soviet government was banned from holding services, since 1934 a branch of the Historical Museum was opened here. Only at the end of the Great Patriotic War was it allowed to hold services in the Assumption and Transfiguration churches. In 2010, everything was returned to the Moscow diocese of the Russian Orthodox Church. In addition, a Church Museum with a tour desk has been established on the territory.
Architectural ensemble

The most beautiful five-domed Smolensk temple is located in the center of the complex, in the interior of which ancient fresco paintings have been preserved. At the time when Princess Sophia Alekseevna was the regent of her underage brothers, two more churches, a spacious refectory and an elegant high bell tower were erected around Smolensk. As follows from the documents of that time, the architect Pyotr Potapov was the creator of most of the buildings.
Boris Godunov, who came to the Russian throne, surrounded the territory with fortress walls, which were subsequently significantly rebuilt. In total, the ensemble includes more than a dozen buildings for various purposes, as well as a cemetery and a small but very cozy park adjacent to the complex.
Necropolis

In the Smolensk Church at different times, high-born nuns, queens and boyars were buried. Here lie the daughter-in-law and daughter of Ivan IV. The first wife of Peter I, Evdokia Lopukhin, his sister-princesses. From the beginning of the 19th century, they began to bury the military, scientists, writers and teachers, some of the graves have survived to this day: Elena Devochkina (died 1547) - the first abbess, AA Alekhin, father of the chess player Alekhine; P. N. Batyushkov, historian, D. V. Davydov, poet, hero of the war of 1812; M. I. Muravyov-Apostol, Decembrist; A. F. Pisemsky, writer and playwright.
In 1898, a new cemetery was built outside the walls, where there are many burials of great and famous citizens of the country. Writers Gogol and Bulgakov, directors Eisenstein and Ryazanov, artists Tikhonov, Gurchenko, Nikulin and other celebrities are buried here.
Abbess

The first abbess of Novodevichy was the schema-nun from the city of Suzdal, Elena (Devochkina). After her death in 1547, Mother Helen left a spiritual letter. The document contains unique information about the very difficult first 22 years of his stay as abbess. Elena's name is the first in the list of abbess nuns. Almost everyone has a bright, extraordinary personality. After the revival of the monastery in the 20th century, the abbess were Seraphima and Elizabeth (Elena) - people completely different in origin and upbringing.
Mother Seraphima is a professor, doctor of chemical sciences, from the noble family of the Chichagovs. Elena, named after the first abbess, from a simple peasant family. Since the end of 2007, Mother Margarita has been the abbess, in the world Elena Feoktistova. After graduating from medical school, she worked as a sanitary doctor. In 2002 she was elected chairman of the parish council in the village of Kolychevo. In 2005 she was tonsured a nun with the name in honor of the Great Martyr Margaret of Antioch.
Icons

On the territory of the complex there are many ancient images and lists of icons (the list is not an exact reproduction from the original):
“Selected Saints”, “Vladimirskaya”, “Archangel Michael and Archangel Gabriel”, dating from the late 17th - early 18th centuries. and many others.
The main and most recognizable of the ancient images is "Our Lady of Smolensk", written in the XIV century. Placed in the Gate Church of the Transfiguration of the Lord. The image of the "Iverskaya Mother of God" can be seen in the Assumption.
In 1854 from the Vatopedi monastery, located on the Holy Mount Athos, a list of "Joy and Consolation" was presented. For a long time it was considered lost, but it was found and returned to its rightful owner.
Main structures
To date, the total length of the brick wall surrounding the territory is 870 m. The height of the structures is up to 11 m, the thickness reaches 5 m. 12 towers have been built along the perimeter of the walls, 4 corner towers with attached guards are round, the rest have a quadrangular shape. The complex contains 14 different buildings, temples - 8, the rest of non-religious significance.
Gate of the Transfiguration, or the Transfiguration of the Lord Church

She settled down at the main entrance to the monastery. It was built by order of Sophia in 1687-1688, when she was the guardian of the heirs to the throne. Consecrated in August 1688. It was built in the Naryshkin Baroque style, which dominated Moscow architecture until the beginning of the 18th century. Interior architect - K. Zolotarev.
The size and magnificent decor, made of white stone, are striking; the structure is crowned with five onion-shaped chapters. After the death of Tsar Fyodor, Princess Sophia seriously claimed the Russian throne and sought to establish a permanent residence here. Therefore, during her regency, she built many new magnificent buildings.
Lopukhinsky chambers

Located to the right of the north gate. Named after Evdokia Lopukhina. Built in 1688, the former queen lived within their walls from 1727 to 1731. This is a two-storey elegant building built in the “Naryshkin Baroque” style.The facades are decorated with stucco molding of snow-white stone, cornices, frames on the windows of the second floor, the remaining parts of the columns are pedestals and capitals.
All architectural furnishings are organically combined with the decor of the Transfiguration Cathedral. The oldest sundial in Moscow is installed on the facade. The royal chambers were located on the second floor, on the lower floor there were household services. It is interesting that Evdokia Lopukhina was the last Russian tsarina, later the wives of the Russian autocrats were foreigners.
Singing chambers

They were built over several years, from 1718 to 1726. This is the largest residential one-storey building in the architectural complex - it is almost 100 meters long and 15 meters wide. Each entrance has a porch with an icon hanging above it. At first, the brothers' cells were located here, then the mentor lived. In 1724, Peter I ordered to equip a shelter for foundling girls who lived here and learned how to weave Brabant lace, for which craftswomen were specially ordered from Holland to be trained in the subtleties of the craft in the not yet fully completed chambers.
They began to call it singing since the 19th century, when a new one was built on the site of the destroyed building, and nuns-singers were settled there. At present, there is a refectory and novices' cells here. Over the long years of its existence, the building has undergone several significant restorations, the last one was carried out in the middle of the last century by the project of the architect Makarov. During the work, a wonderful find was made - a stove with fragments of old tiles.
Shooting guard

They were intended specifically to accommodate the garrison of the archers, who were supposed to guard the monastic territories. The snow-white two-story building was erected in the 17th century in the style typical of such structures. It has almost no decorative elements; only double windows with lattices of an oval pattern decorate the facade. When the young tsar suppressed the rifle revolt in 1698, he placed his inspirer Sophia, who was forcibly tonsured as a nun under the name of Susanna, in the guardroom for some time. Peter's faithful companions were brutally executed in front of her windows in order to break the spirit.
Naprudnaya tower

Known as Sofyina. At the end of the 17th century, the young Tsar Peter I suppressed a rifle revolt, which was organized by his half-sister. To punish the conspirator, he imprisoned her in this gloomy room, in which the princess lived until her death in 1704. The building is also notorious for the fact that the abbess of Leonidas immured herself together with valuable shrines in the dungeons underneath. The abbess did this because the Bolsheviks who seized power wanted to withdraw all the monastic values for the needs of the revolution. There is a belief that if you touch the walls with your left hand (closer to your heart) and make a wish, it will certainly come true.
Assumption Church

Located on the western side of the Smolensk Cathedral. Its construction began in 1685 and lasted for almost two years. The building originally belonged to the type of a temple-refectory, most of which is not directly related to worship. The rest of the space was given to the communal dining room, where novices ate, and tables were set for guests of honor on holidays. The refectory has three smaller rooms, a vestibule and spacious storage rooms where food prepared for future use was stored.
Mausoleum of princes Volkonsky

The mausoleum of the Volkonsky princes or the chapel-burial vault of the heroes of the Patriotic War of 1812, the Volkonsky princes, was built in the Empire style. The small chapel has a cubic shape with a domed roof. The exact date of construction is unknown, presumably in the twenties of the XIX century. Located on the right side of the Assumption Church. It is believed that the mausoleum was designed by the famous Moscow architect of Italian origin Gilardi.
Irina Godunova's chambers

The two-storey building, the construction of which was completed by the middle of the 16th century, is considered the oldest in the architectural ensemble. After the death of Ivan in 1584, the throne passed to Fedora, Irina, his wife, became the queen. Godunova played a significant political and social role in the life of the state - she sat in the Duma, received foreign ambassadors, and corresponded with the Queen of England.
On the ninth day after the death of her husband, Tsar Fyodor Ioanovich, Irina voluntarily settles in a monastery, takes monastic vows and receives a new name - Alexander. Here, before accession to the throne, lived a brother - Boris Godunov, whom Alexandra blessed in 1598 to reign. Godunova was within these walls for 5 years, after her death she was buried here.
Church of St. Ambrose

The small one-domed one, built of white stone in the 1560s, was originally dedicated to John the Baptist. Later it was rededicated in honor of Ambrose of Mediolansky. The house church was rebuilt several times. The adjacent building served at one time as a refectory, until a new communal canteen was opened. In 1770, the last major reconstruction was carried out by Archbishop Ambrose Zertis-Kamensky. In 1928, the altar of the chapel of St. Nicholas the Wonderworker was set up in the refectory. An exhibition of relics is now open here.
Smolensky Cathedral

Erected by the architect Nestor, who died during the construction (according to another version - New Aleviz). The structure is installed on a white-stone basement, practically has no decor. A thin arcature belt adorns the three-part apse. It is surrounded by galleries with arched openings; there are small side-chapels on both sides. The heads of the cathedral are somewhat shifted to the eastern part, so one section is moved forward. The murals date back to 1526-1530.
The main iconostasis was commissioned by Sofya Alekseevna in 1683 - 1868, it was made by the masters of the Armory Chamber. The iconostasis, which was made under the direction of Klim Mikhailov from the city of Shilov, also attracts attention, and is covered with carvings and gilding. The Orthodox church is magnificent and majestic, it is considered one of the most beautiful in Moscow.
Gate Church of the Intercession

It was built at the direction and with the money of Princess Sophia Alekseevna, who by that time had already been imprisoned in one of the towers. This magnificent three-domed temple with a terrace was erected in 1638-1688 over the southern gate, which is currently closed. Red brick was used for construction. Historians believe that the architecture combined features of the Ukrainian and Russian architectural trends. At the base of the quadrangle, the vestibule, the altar and the refectory adjoin it from the side. Belfries were built on two opposite sides. An old iconostasis with the "Introduction" icon (1690) is installed inside.
Mariinsky Chambers
Maria, the sister of Peter I, unlike the wayward Sophia, was quiet, pious and meek, did not participate in intrigues. But the brother did not like the woman, probably due to the fact that she maintained friendly relations with her daughter-in-law Evdokia Lopukhina, and with her conspiratorial sister. Especially for Maria, this building was erected - smart and elegant, for which it received the name "Russian Tower". According to the original plan, it should be two-story, the third floor appeared much later. Now the administration is located in the "tower".
Hospital wards

You can see not far from the Chebotareva Tower, a snow-white two-story building from the middle of the 17th century. Used as a hospital for soldiers. A pharmaceutical garden was cultivated around the hospital building. On the facade of the building you can see a memorial plaque on which it is written that in 1939-1984. the restorer Baranovsky lived here. This man made a great contribution to the restoration of Moscow churches and non-religious buildings.
Bell tower

The bell tower in the Baroque style was built at the end of the 17th century. It was the highest, not counting the belfry of Ivan the Great, which rises 72 meters above the ground.The bell tower is five-tiered, in it deaf tiers alternate with openwork ones, giving the architecture lightness and grace. Scientists believe that the construction of the bell tower, which began in 1683, was stopped in 1689 after the suppression of the rifle revolt. Historians suggest that the belfry should have had at least six tiers.
The architecture is represented by octahedrons, as if stacked on top of each other. At the very top is a drum of eight faces, topped with an onion-shaped head. There are two churches in the first and second tier, the bells are on the third and fifth floors. The bell tower is considered one of the masterpieces of Russian architecture.
The building of the Filatyevsky school

In 1724, the tsar ordered to create a shelter for foundlings-girls on the territory of the monastery. They were trained to weave Dutch lace, but the first building has not survived. On the site of the former premises in 1871-1878. The widow of the privy councilor V. Filat'ev organized a shelter for girls of different classes who were not born or left without parents, which was named the Filat'ev School. A parish school was opened in the classrooms of the school in 1899. After the October Revolution, the orphanage and school were closed. At present, the secretariat is located within the walls of the school.
Chapel of the Prokhorovs

The manufacturers Prokhorovs built a chapel in 1911-1915 according to the design of the architect V. Pokrovsky. Located near the Smolensk Cathedral. The small chapel was erected in the neo-Russian style, funds for this were allocated by the last owner of the manufactory - Nikolai Ivanovich Prokhorov. Nikolai Ivanovich's father, Ivan Yakovlevich, donated large sums of money; moreover, Prokhorov's sister lived in these walls as a nun for a long time.
Treasury chambers

Not far from the Smolensk Cathedral are the oldest Treasury Chambers, which were built, as historians believe, in the last decades of the 17th century and were intended specifically for keeping the monastic treasury. Eldresses and elders lived in the same premises. In the first half of the 19th century, a wooden mezzanine was added to the one-story building, and a portico was added. At the beginning of the 21st century, the facade and interior were completely restored. A model of the Bogodice-Smolensk architectural ensemble is installed behind the house.
Opening hours and order of visit
The territory of the complex is open from 08:00 to 20:00, on Sunday from 06:30 to 20:00.
Opening hours:
- in winter from 10:00 to 17:15, the ticket office is open until 16:45
- in summer from 10:00 to 17:30
Weekends: Tuesdays and the first Monday.
The cost of entrance tickets on the territory of the “Church Museum of the Moscow Diocese of the Russian Orthodox Church”:
- adults - 300 rubles;
- children, pensioners and students admission - 100 rubles.
- Photo - 100 rubles
- Video filming - 300 rubles
Excursion, duration - 2.5 hours.
- Adult ticket - 500 rubles
- Children - 300 rubles
Where is it located and how to get there

Address: Novodevichy proezd, 1, Moscow. RF.
Directions to the station. metro station "Sportivnaya" (red line). Then walk for 5 - 7 minutes. Exit towards the Luzhniki stadium.
You can use ground transport: bus 64, 132 or trolleybus routes 5 and 15.
A sacred place for any Russian has been donated to the Moscow Patriarchate for free use. Not only believers come here to pray, but also tourists who admire the beautiful architecture of historical monuments. The complex is open to all comers, both for self-examination and with an interesting excursion.

