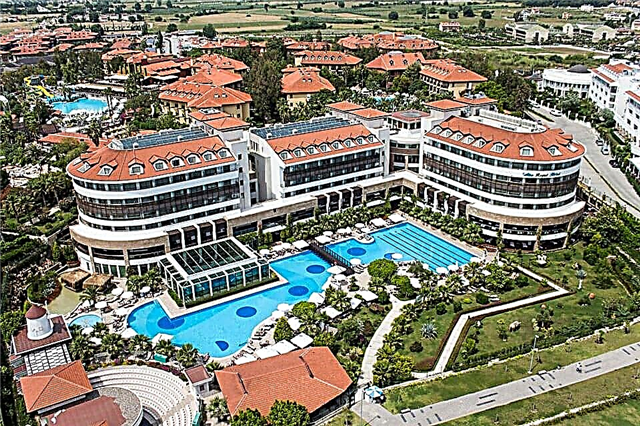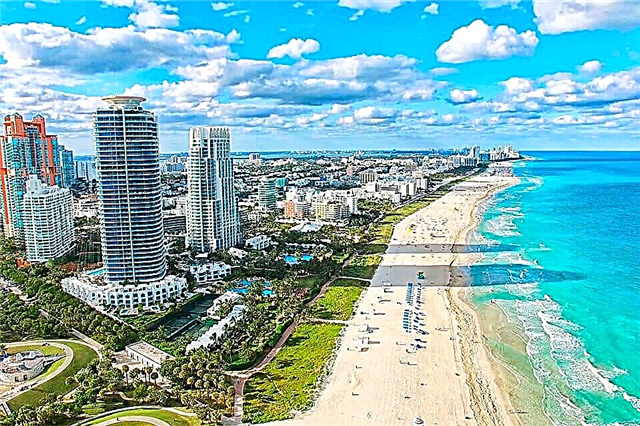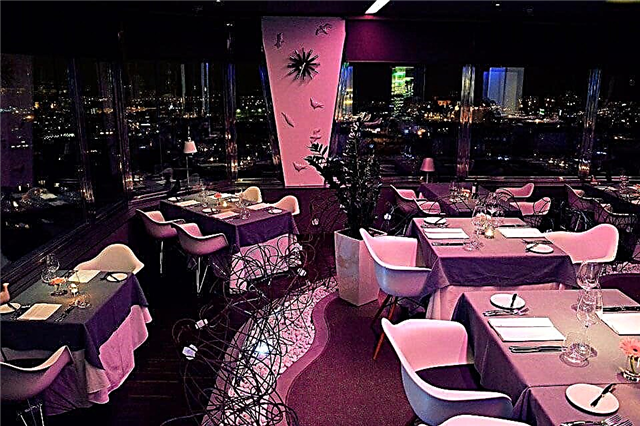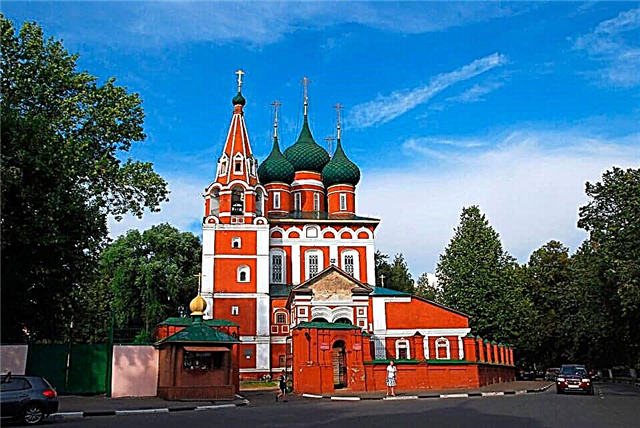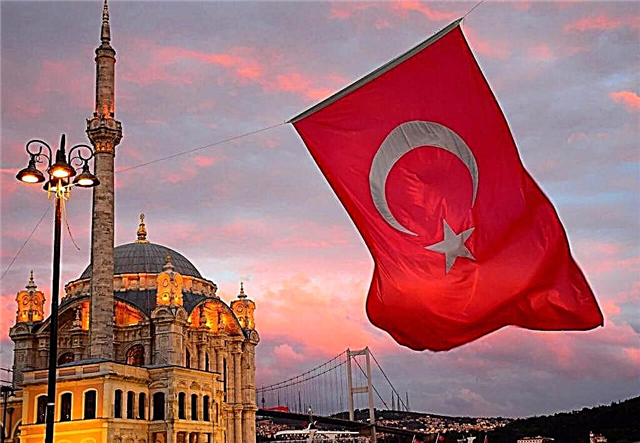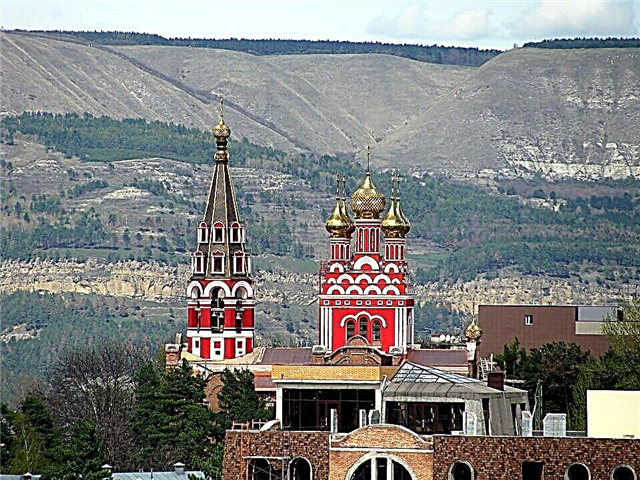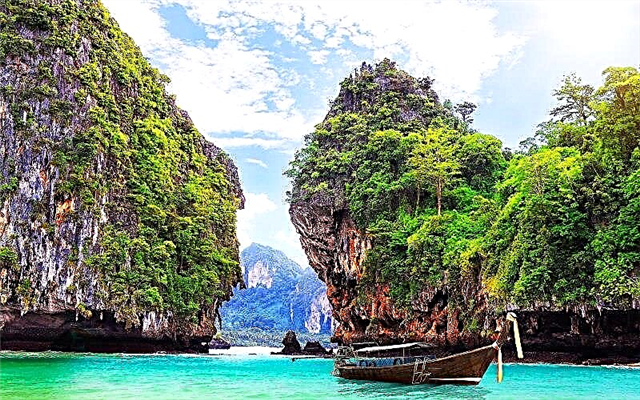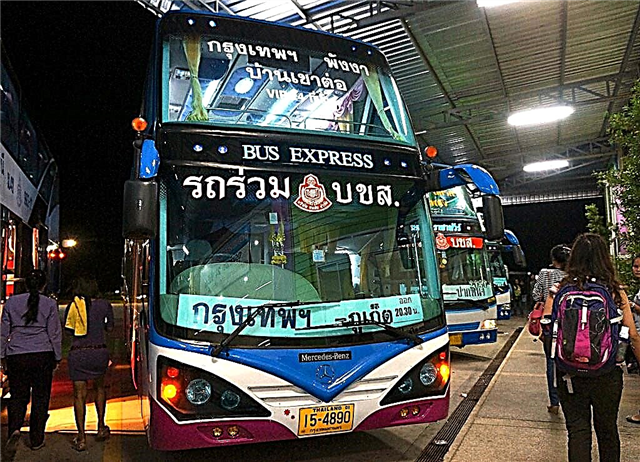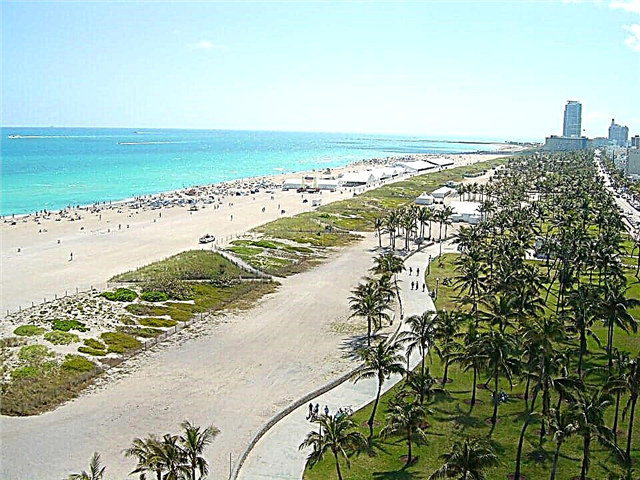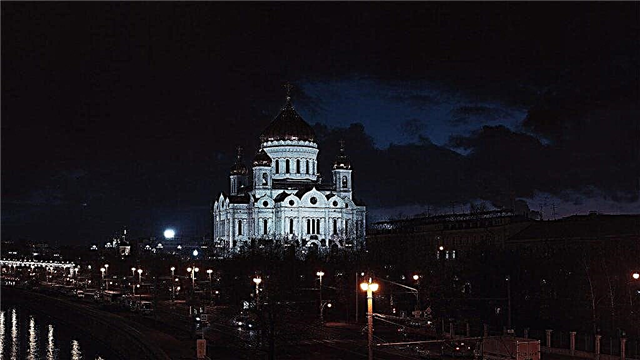Today it is impossible to imagine the center of the capital without the famous building. It can be seen from everywhere. At any time of the day, golden domes greet residents and guests of the city. It's hard to imagine that it was once different. The Cathedral of Christ the Savior in Moscow is a restored Orthodox shrine. The history of the Cathedral is complex and tragic. The first monument to Russian weapons and the valor of the people of this type did not immediately take on the look that is familiar today. And the cathedral did not immediately find its place in its current location.
Construction history

In the 18th century, glorious Russian weapons were perpetuated more than once. Columns, arches, obelisks were dedicated to him. But after the expulsion of the Napoleonic troops, it became clear: this time the monument should be completely special.
Idea of creation
The victory over Bonaparte's army was undeniable. She glorified Russian weapons for centuries. However, without the intercession of God, it would be impossible to defeat the army, which is accustomed to conducting operations on foreign territory. General Kikin was the first to express the idea that it is necessary to leave a memorial temple to the descendants, where the fallen would be forever remembered. He instructed General Shishkov to acquaint Emperor Alexander I with the idea of building a cathedral.
It cannot be said that there were no temples dedicated to glorious victories before. Known:
- Sophia of Kiev, built by Yaroslav the Wise on the battlefield with the Pechenegs
- Church of All Saints, which became a monument to the victory on the Kulikovo field
- Cathedral of the Intercession on the Moat (St. Basil's Cathedral), erected by Ivan the Terrible to commemorate the victory over the Kazan Khanate
- Temple of the Kazan Mother of God, which was erected after the victory over the Polish-Lithuanian invaders
What was new was that for the first time Russia waged the Patriotic War, in which all classes, all people, from small to large, took part. And therefore, the monument had to be special. Alexander I published a Manifesto, where he prescribed the idea and purpose of the construction of the temple. He assumed that such a monument would stand for centuries, and it was here that descendants would come to commemorate their heroic ancestors.
Temple on Sparrow Hills
The place for the first church was chosen symbolically: it was planned to build the cathedral on the Sparrow Hills, between the Smolensk and Kaluga tracts. It was here that Kutuzov forced Bonaparte to turn to the ruined Smolensky tract, bypassing the rich Kaluga.
All famous architects of the 18th century took part in the announced competition:
- Quarenghi
- Melnikov
- Voronikhin
- Stasov
- Vitberg
The commission chose from 20 options, and approved Witberg's work. The first stone was laid in 1817. But when tying the project to the terrain, difficulties immediately arose. It turned out that the soil is mobile, and the soil itself is penetrated by underground streams and small rivers. In 1826, after the death of Alexander I, the new autocrat, Nicholas I, stopped construction.
Temple on Volkhonka
This time, the place for the temple was personally chosen by Nicholas I. He pointed to the coastal area of the Moskva River not far from the Kremlin. True, on the site of the proposed construction were the Church of All Saints and the Alekseevsky Monastery. The church was demolished, and the monastery was moved to Sokolniki. The competition was announced again.
Participated:
- Shestakov
- Tamansky
- Tone
- Kutepov
- Tatishchev
Nicholas I approved Ton's project. In 1839, the first stone was solemnly laid. It took 44 years to build. At the same time, some work was carried out in parallel: for example, the embankment was created simultaneously with the painting of the interior.
Such a large-scale construction was controlled by the emperors: Nicholas I, Alexander II, Alexander III. The hierarchs of the church: Metropolitan Philaret of Moscow and Kolomna and Bishop Leonid of Dmitrov, blessed the undertaking, and the Commission and the Governor-General of Moscow Golitsyn supervised all the work.
Destroyed building
Initially, the cathedral was built on a centric type with a main dome and 4 corner bell towers. The architectural "highlight" of the building was the arrangement of the external and internal space in the form of equal-pointed crosses. This made it possible to leave the center of the cathedral unoccupied.
The parameters of the original building were:
- Area - 1.5 thousand sq. fathoms;
- Height - 48.5 fathoms.
The total capacity is 7.2 thousand parishioners.
According to K. Ton's designs, the entrance to the building passed through the galleries. However, later this idea was abandoned and the open balconies were replaced with glazed massive doors. The surface of the walls was covered with plaster, on top of which painting was carried out and various elements of decoration were placed. The marble for decoration was brought from the Kolomna district. The high reliefs depicted stories on historical and biblical themes.

In 1931, as part of the struggle against religion carried out in the Soviet state, the Cathedral of Christ the Savior was blown up. According to the plan, it was planned to build a Palace of Congresses on its territory. However, the outbreak of war in 1941 prevented the implementation of the plan. In the 50s. the pit was converted into a swimming pool.
Recreating
After the 1000th anniversary of the Baptism of Rus was celebrated in the Soviet Union on a large scale, the public calls to revive the destroyed shrines, primarily the Cathedral of Christ the Savior. The program of the fund for the revival of the capital specifies the requirement to rebuild the cathedral in the old place.
The building is designed by a group of architects led by M. Posokhin and A. Denisov. Later they were replaced by Z. Tsereteli, who made some changes to the already approved plan. From the side of the Russian Orthodox Church, supervision over the construction was carried out by Archpriest L. Kalinin.
According to its concept, the temple is a vowed one, i.e. created in memory of a significant event, as a memorial to the soldiers who died during the Patriotic War of 1812. Tribute to the memory of the heroic past are marble plaques, which contain detailed information about the battles on Russian territory:
- Name
- date
- Military units
- The names of the dead and wounded
- Number of victims
Memorial plaques are posted along the Lower Corridor. In addition, the texts of the main imperial manifestos are presented separately. For the first time, a solemn divine service dedicated to the Nativity of Christ was served in the new building of the cathedral in 2000. It was performed by Patriarch Alexy II. In August of the same year, the Cathedral of Bishops consecrated the temple. Here the canonization of the executed royal family was carried out and the names of the new martyrs and confessors of Russia were named.
Architecture and interiors

Anyone who has seen the building will say that it is original. This is natural: architects didn’t just draw sketches and then prepare drawings. In their projects, they embodied the ideas that they saw in the victory over Napoleon. A victory won not only by Russian weapons, but by the entire people.
Original temple
The creator of the original project, Witberg, was a Freemason. But the ideas of the brothers-masons did not distort the image he created. Vitberg believed that the temple should be triune and consist of three connected and complementary parts:
- Underground, coffin-shaped. This part is dedicated to the Nativity of Christ. Permanent funeral services for the fallen heroes were to be performed here.
- Ground. This part is dedicated to the Transfiguration of the Lord and had a cruciform shape. The mixture of light and darkness in the human soul is symbolically reflected here. This part was supposed to have a lot of statues.
- Upper, dedicated to the Nativity of Christ. It had to be round.

The temple was supposed to face the Moscow River. Ton's project also envisioned a similar arrangement. But the scale was completely different. In those days, the Ivan the Great Bell Tower was the tallest building.Contemporaries noted that she could completely enter the interior of the cathedral under construction.
Ton managed to organically fit the temple into the ensemble of the Kremlin and Moscow churches. This became possible due to the successful construction site. The building was located at a distance from the Kremlin, at the same time harmoniously combined with it.
The characteristic features of the temple of that period are:
- keel-shaped zakomars
- onion-shaped heads
- covered gallery that runs along the entire perimeter
These elements were borrowed from churches built by Russian architects in the 15-16th centuries. In the project, Ton moved away from the classics, giving preference to folk traditions. The architect managed to successfully combine the elements of ancient Russian architecture and Byzantium. The author thereby showed the continuity of forms and, at the same time, new fashion trends.
Modern temple

The modern building is erected on a powerful stylobate. The construction of this part was required in order to restore the hill on which the original cathedral was located. The natural elevation was destroyed after an explosion in the 30s.
Actually, the cathedral is a complex of several buildings that are connected by an architectural solution:
- Transfiguration Church
- the tent chapel of the icon of the Mother of God
- the temple itself
The Church of the Transfiguration of the Lord is located in the stylobate part. There are also offices, a museum, refectory, halls of Soviets and Cathedrals. A cathedral was erected over the stylobate. The chapel is a separate building. The building has 4 porches. To climb them, you have to overcome 15 steps. The porches are faced with dark red granite. Luminaires are mounted on the upper platforms for illumination.
The interior is well lit with daylight. For this, 60 windows are provided. The facade is decorated with kokoshnik arches. They are supported by 36 columns. The architectural lighting of the building deserves a separate description. Powerful lanterns send rays of soft, close to daylight to the facade. The domes are illuminated by lamps mounted on 30 m long masts.
Sculptures

The cathedral is oriented along the sides of the horizon. Each facade is decorated with special sculptures:
The western façade is easily recognizable by the figure of Jesus Christ blessing the people. The high relief is located in a large central arch. On the sides of the central one there are 4 small arches. In them the sculptor placed images of Alexander Nevsky, Nicholas the Prelate, St. Elizabeth, Nicholas of Novgorod.
Below, above the middle gate, 4 angels are depicted. Their wings are spread, in their hands is a banner on which it is written: The Lord is with us. The figures of 4 angels are depicted above the small gate. This is a dedication to the fallen soldiers of 1812.
The archangels Jehudiel, Barahiel, Gabriel, Uriel are located in the window arches. Jehudiel is holding a wreath, the rest are flowers. In the corners there is a symbolic composition - the wedding of Solomon to the kingdom and David, transferring the drawings to Solomon. This is an allegorical image of the promise of Alexander 1, fulfilled by his successor.
The eastern facade faces the Kremlin. Here are depicted the intercessors of Russia and those who prayed for her. In the central arch there is a sculpture of the icon of the Vladimir Mother of God. On the sides, in small arches, there are images of the Holy Queen Alexandra, the Great Martyr Catherine, Mary Magdalene, Anna the Prophetess.
In the arch of the large gates there are sculptures of St. Stephen of Perm, St. Sergius of Radonezh, Metropolitans of Moscow Jonah and Philip. In the window arches - Joseph Volokolamsky, Nikon Radonezhsky, Mikhail and Theodore of Chernigov. In the corners of the composition, the Resurrection of Christ and the Nativity of Christ.
The northern facade looks at Prechistenka. There are sculptural groups of enlighteners, saints, in whose days there were battles during the campaign of Russian troops abroad. In the center is the image of the Iberian Mother of God. Along the edges there are sculptures of Lavra, Gregory, Chrysanthus, Sergius. Below are 4 Evangelists and Apostles Peter and Paul. In the corners there is a sculpture of Sergius of Radonezh, blessing Dmitry Donskoy for the battle, and Dionysius, blessing Minin and Pozharsky.
The southern facade looks at the Moskva River. Here are depicted the saints in whose days the battles of 1812 took place. In the center is the image of the Smolensk Mother of God. On the sides - John the Baptist, Apostle Thomas, Roman Ryazansky, Jonah of Novgorod.
In the lower part - the appearance of the Archangel Michael to Joshua. Devorah, Barak, Moses and Miriam are depicted above the small gates. In the corners there are compositions: the return of David after the victory over Goliath and Abraham with his allies, returning after the victory over the kings.
Bells

Of course, it would be better to return the old bells to the temple. But of all those in the belfry, only one has survived. And he is in the Trinity-Sergius Lavra. From the rest, only vague images and approximate descriptions in the local history literature remained. Therefore, a competition was announced for the creation of the bells. Foundries from Russia and abroad took part in it.
The conditions were quite strict. It was necessary to present the manufactured bells to the commission in a short time. Weight should be from 8 kg to 3.5 tons. Number of copies - 10 and more. And what is important: they had to work with their own material and at their own expense. 13 enterprises presented their options. But only 2 companies reached the final: ZIL and LITEX.
Unfortunately, the commission was unable to draw an unambiguous conclusion. Therefore, the competition was extended, and historians and acoustics were involved in the work. It was only for the second time that the expanded commission was able to determine the winner. It turned out to be ZIL. The trial bell took pride of place in the museum. In order to fulfill the order, the prototype was tested and the error in sound was eliminated.
For 10 months, ZIL produced:
- Large bell (its weight is about 30 tons)
- Festive
- Polyellene (weighing slightly more than 9 tons)
Everyday (weighing 5 tons)
Such a term for the completion of a complex order is a record. Contractors from Italy said it would take a minimum of 3 years to make the bells.
Schedule of services
Services are held in the city's cathedral. Here pass:
- liturgy
- polyeleos
- vespers
- matins
- all-night vigil
- memorial service
- confession
A detailed schedule is posted on the cathedral's website.
Shrines
Pilgrims from different parts of Russia, near and far abroad come to the temple to venerate the shrines stored in it:
- particles of the Savior's robe; and Our Lady
- head of John Chrysostom
For the access of believers, particles of relics are presented:
- Andrew the First-Called
- Mary of Egypt
- princes Alexander Nevsky and Mikhail Tverskoy
- Saints Peter and Jonah
Believers have the opportunity to see miraculous icons:
- Vladimir Mother of God
- Smolensk-Ustyuzhenskaya Mother of God
- list from the image of "Madonna di San Luca" (original in Bologna)
In addition, the following are on display:
- icon of the new martyrs and confessors, recognized in 2000
- icon of the Nativity of Christ delivered from the Holy Land
- 6 paintings by V.P. Vereshchagin, dedicated to the earthly life of Jesus Christ
The main altar houses the throne of the Patriarch of Moscow, St. Tikhon. One of the main shrines of the temple is the relics of the Metropolitan of Moscow, St. Philaret. From time to time, relics known in the Orthodox world are brought to the Cathedral, which become available for worship within a few days.
Viewpoint
The observation deck is located at an altitude of 40 m. This is a great way to view Moscow from an unexpected point of view. The entrance is paid, and you will have to climb on foot. (Sometimes tourists manage to take the service elevator. How lucky.) But the effort spent will be more than rewarded with an amazing panorama.
There are vending machines on the stairs. They sell coins with the image of the cathedral. Shopping for souvenirs will brighten up a boring climb. The site encircles the building around the perimeter. The territory is closed from precipitation and bright sun. Moving around the site, you can view the capital from different angles.There are surveillance cameras everywhere, the railings are high enough, there are additional fences. Therefore, looking at the city is not at all scary.
Photo and video filming is allowed on the observation deck. In some places, binoculars are installed for the convenience of observation. In order to use them, you have to pay. The time spent on the observation deck is limited. It is half an hour.
It is important to remember: since the passage to the site goes through the temple, you will have to observe a certain dress code.
Excursions
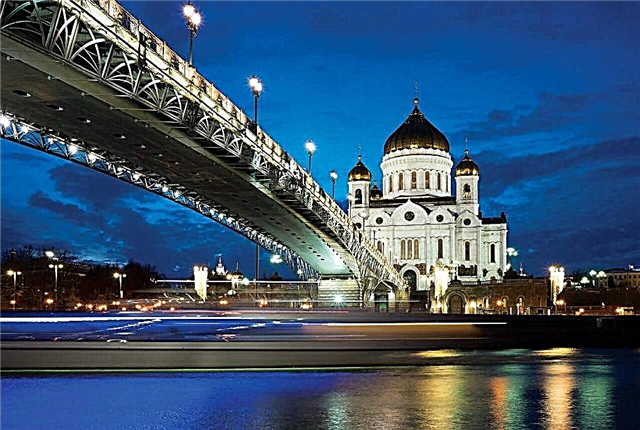
The shrine is of interest to tourists. You can visit the attraction with a group or alone. The following excursions are popular:
- sightseeing tour of the temple with a visit to the observation deck
- everything about the temple (acquaintance with the history of the building, study of treasures and Orthodox shrines)
- temple and a panorama of the capital (with a visit to the viewing platform)
- a story about the miracles that happened around the Orthodox shrine
The complex excursion is interesting. It involves visiting all Orthodox churches in the center of Moscow.
Christmas tree
The New Year's performance is one of the most impressive in Russia. The play is staged both based on famous fairy tales and specially written scripts. Actors from the best theaters in the capital are invited to play the roles. The scenery is created in advance for the performance. 3D effects are also applied.
The peculiarity of the festive action is that the plot is connected with biblical stories. Children unobtrusively get acquainted with the basics of Orthodoxy, the holiday of the Nativity of Christ. For younger guests, the holiday begins in the courtyard. They are greeted by fairground buffoons, fabulous animals. The guys lead round dances, play, and then go to the hall.
It is important that kids 6+ can attend the performances on their own. They are helped to undress, escorted to the place indicated on the ticket. After the performance, the mummers hand the children over to their parents. The performances are new every time. During the entire period of the festive events, there were no repetitions of the performances. One day, Patriarch Kirill is watching the play together with young spectators.
Some tickets are distributed free of charge. They are received by children who have found themselves in a difficult life situation: the disabled, orphans, children from large poor families, children of the dead military and police officers. The rest of the spectators buy tickets.
Working hours

The cathedral is active. You can visit every day from 10:00 to 19:00. Services are held here, during which it is impossible for excursionists to visit the interior. The schedule of services can be found on the official website.
How to get there

The Cathedral of Christ the Savior is located near the center of the capital on the banks of the Moskva River, next to the pedestrian Patriarch Bridge. The official address is Volkhonka Street, 15.
You can get to it in several ways:
- by metro on the Sokolnicheskaya line (station Kropotkinskaya)
- walk from the Kremlin through Old Arbat

